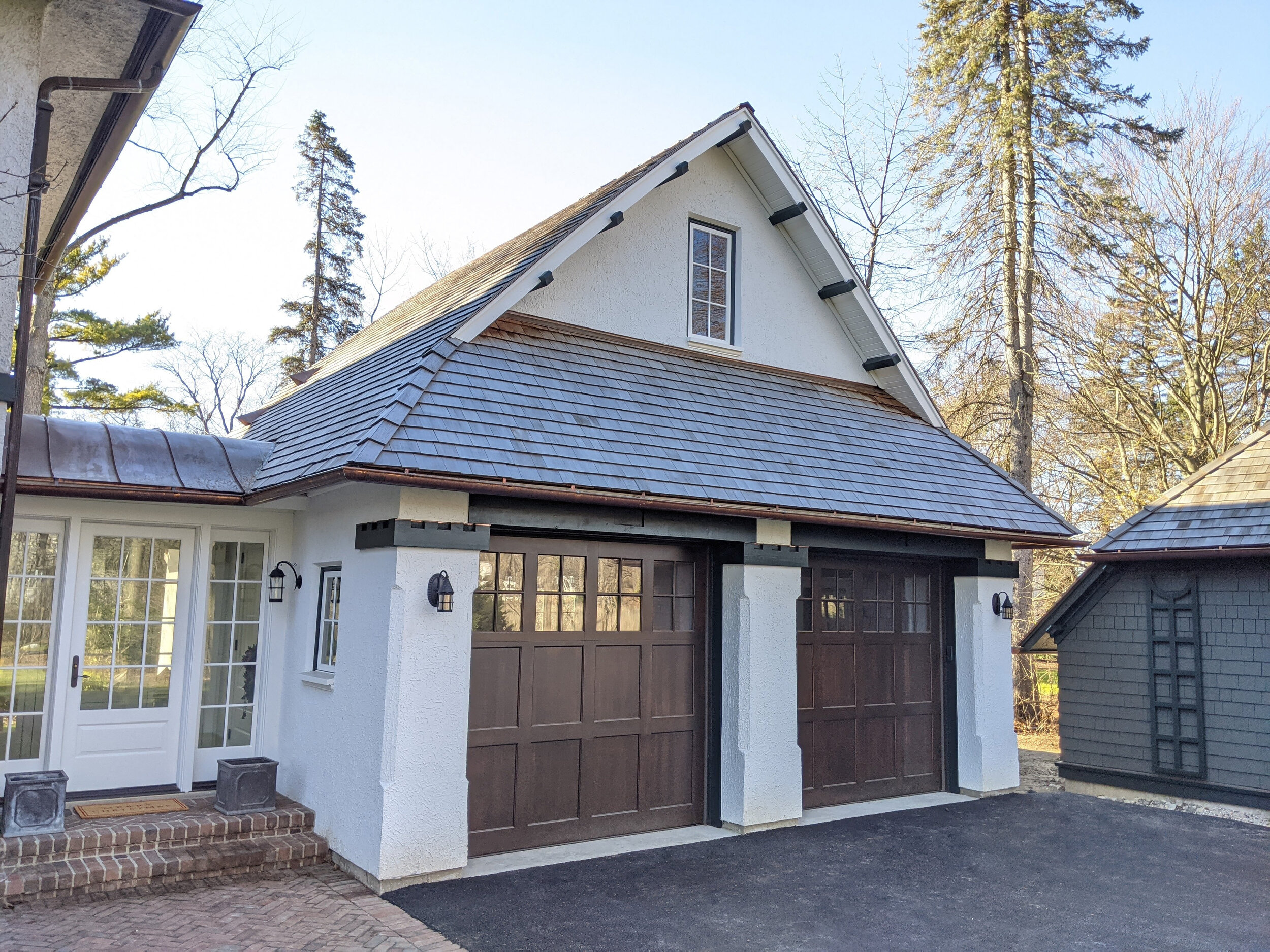Four Winds – a project in progress
Famed architect Howard Van Doren Shaw designed a summer home in 1909 for the industrialist Hugh j. McBirney. Four Winds, as it is affectionally known, seamlessly blends Arts & Crafts British modern with the Ibero-Moorish. The home flows, room to room, in the manner of the Classical French Beaux-Arts. The home was positioned by Shaw to take advantage of the topography and of course the prevailing winds. The original carriage house was subdivided off years ago and thus the need for this treasured estate home was simply an attached garage.
But the project’s simplicity ended with its historic importance, as well as, a binding facade easement by the Illinois Landmarks. The solution, which won approvals from two boards, allowed the original servant’s porch to be enclosed with stacked casement windows using Shaw’s architectural vocabulary. A link was provided, reflecting the newly enclosed porch, but more importantly, its curved copper roof bridged the divide between the historic and the modern.
The massing of the new structure was managed by proposing both detached and attached two-car garages forming an informal auto court. The attached garage pays homage to the main house with its stucco walls, stucco piers capped with wood capitals, wood lintels, all crowned by a curvilinear main gable paying homage to Shaw’s front entry. The detached garage clad in softer cedar shingles and hipped roof forms intentionally fades away with the darker color palette of the structure.
On the interior, the renovation of the servant’s quarters revitalized the kitchen and breakfast room, and united with the new mudroom and powder room, “Four Winds” now has all the modern conveniences of a 21st-century summer estate.
New beginnings flow from respecting the past.

















