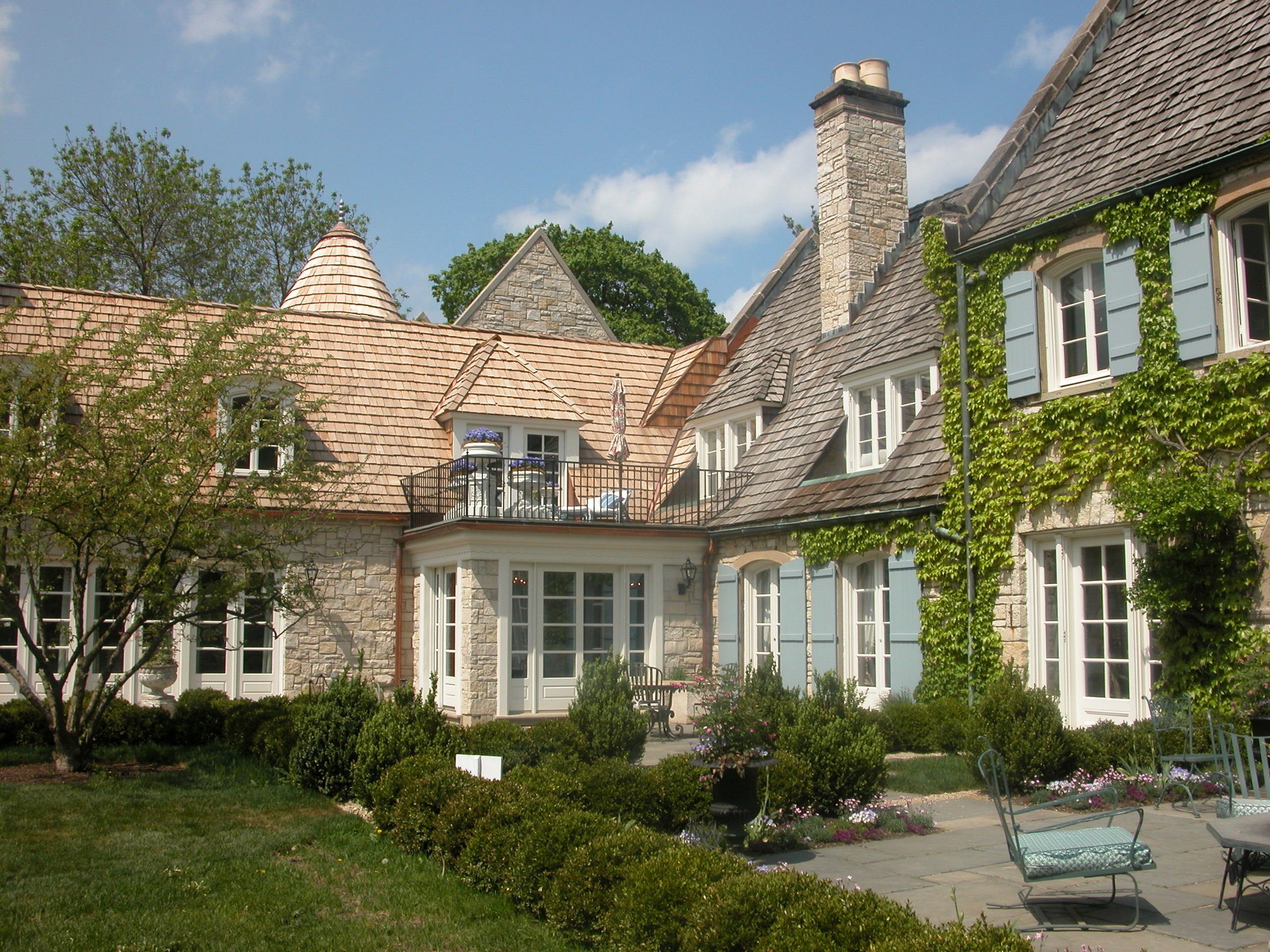This eclectic French Normandy home was originally constructed in the early 1900s for the Swift Family of meatpacker fame in Lake Forest. MEB Architects were commissioned in 2004 to design multiple additions, which totaled more than 3,000 s.f. We also reconstitute some existing spaces, which allowed for an elegant open-plan, an unfitted French kitchen, stair turret, larger family room, breakfast room, and sunroom. Also, more functional space was added with an attached two car garage and generous mudroom. Using the original architectural vocabulary of cut stone parapet walls, masonry turrets, and dormer windows, the multiple additions blend effortlessly into the existing fabric of the home.












